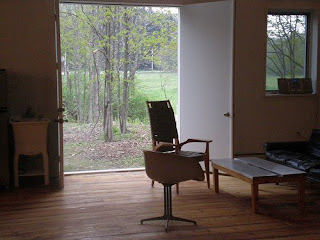
Upstate Workspace is a residency project in Columbia County, New York that will launch in mid- 2009. The goal is to take available structures and modify them to function as subsidized live work artist studios. The spaces will be offered below market value to interested artists.
The first (and currently only) space of Upstate Workspace is an 1850’s Timber Framed Greek Revival Church in Taghkanic, NY converted by Critical Mass Studio.
Upstate Workspace can be contacted at upstateworkspace@gmail.com.













